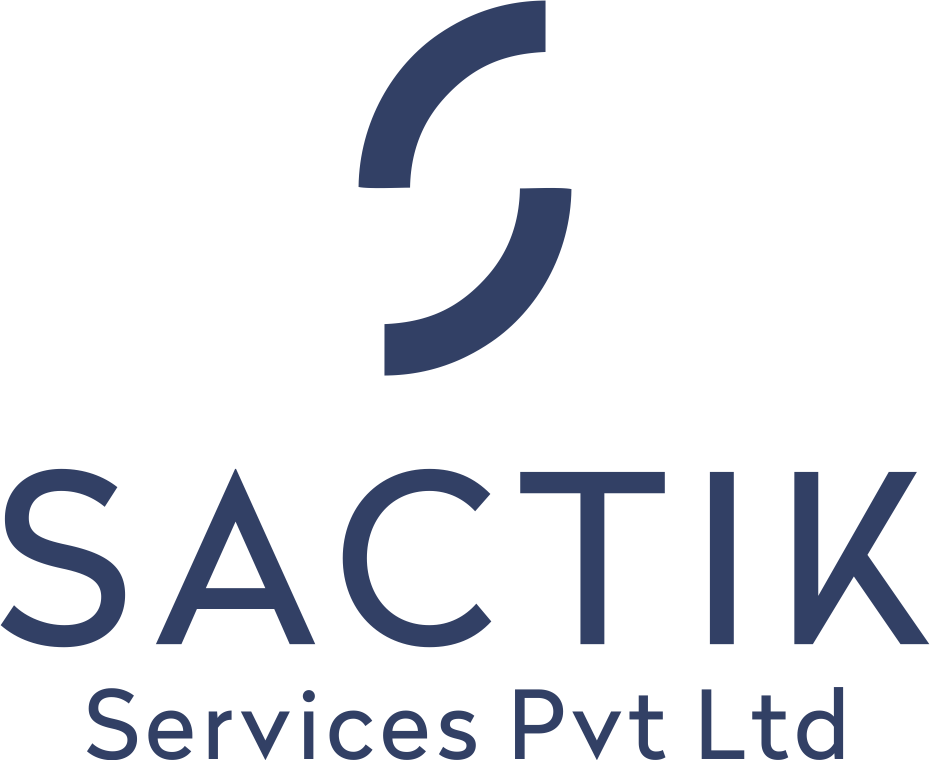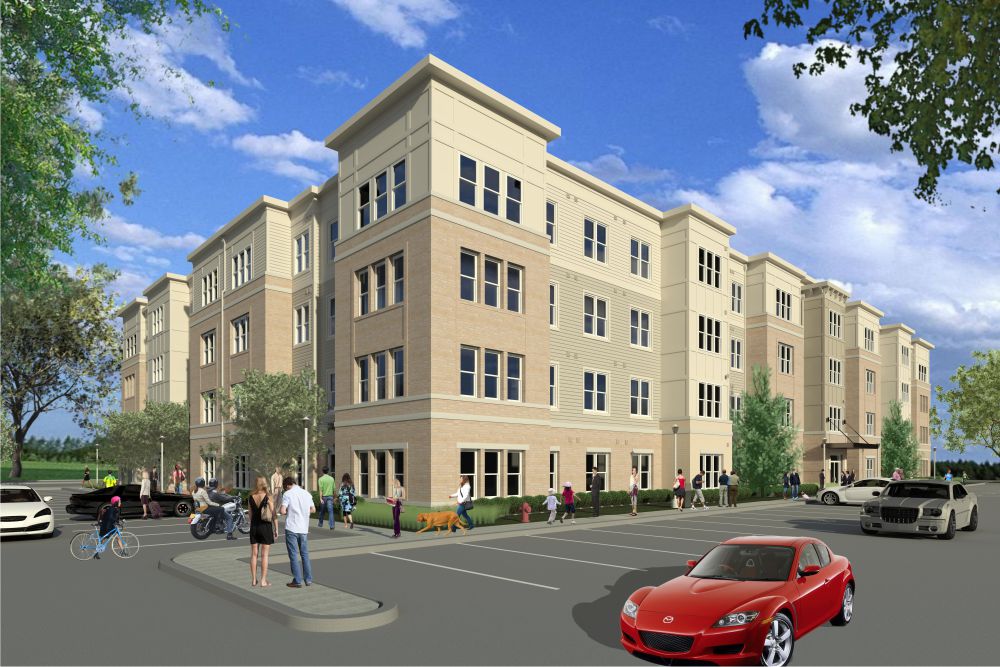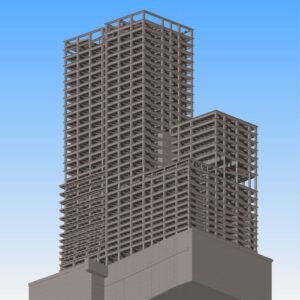The architectural landscape is undeniably transforming, driven by technological advancements and a growing focus on sustainability and efficiency. In this dynamic environment, Building Information Modeling (BIM) software like Revit has become a powerful tool for architects. BIM offers a comprehensive, collaborative approach to construction design, enabling the creation of modern, aesthetically pleasing, functional, and sustainable projects. By leveraging Revit Architectural Services, firms can reap significant benefits such as streamlined workflows, enhanced design quality, and the ability to achieve these modern design goals. Let’s dive deep and discuss this in detail!
What is Revit Software?
Revit is a software program developed by Autodesk specifically for BIM Services. It’s used by a variety of construction professionals such as architects, structural engineers, mechanical, electrical, and plumbing aka MEP engineers, and even designers and contractors.
Here’s what Revit allows users to do:
- Design: Revit helps to create a highly detailed 3D models of buildings and structures
- Document: Revit allows to generate a 2D drawings such as floor plans, elevations, and sections directly from the 3D model
- Collaboration: Revit facilitates teamwork and easy information sharing between different disciplines involved in a project
- Visualization: Revit produces realistic renderings to help visualize the final design
Overall, Revit helps streamline the design and documentation process for construction projects, making it more efficient and collaborative.
What are the features of Revit?
Revit software provides a comprehensive set of tools to address challenges faced by professionals in the AEC industry in a variety of ways. Here’re some of the key features of Revit:
- Customization and Support: Revit allows for customization of the software interface and workflows to optimize the design process for individual or team preferences. Dedicated technical support is also available to address any technical difficulties that may arise.
- Plugin Development: The software provides a platform for users to develop custom plugins that can automate specific tasks or introduce functionalities not included in the base software.
- Mobile App Development: Revit offers tools for developers to create mobile applications that can interact with Revit models, allowing for access and potentially some modifications to project information on the go.
- Custom MEP Add-Ins: For Mechanical, Electrical, and Plumbing aka MEP engineering disciplines, Revit supports the development of custom add-ins that cater to specific MEP design requirements.
- Drawing sheet setup: This feature in Revit allows for multiple people to work on the same project at the same time. If a change is made to one part of the project, all the drawings automatically get updated to reflect those changes, leading to saving plenty of time for construction professionals.
- Rendering: Revit lets you design and create realistic images (rendering) within the same software program. You can choose from a large library of materials to make your designs look real. There are also special tools available for designing MEP elements within Revit (custom Revit add-ins for MEP).
- Remote work capabilities: Revit can be accessed through the cloud, which means you can work on your projects from anywhere with an internet connection. This is very helpful in the current scenario because more and more people are working remotely. The cloud server lets you save your work with updates applied to all drawings, collaborate with your team, and more. You can use a web browser to connect to the cloud and access all of Revit’s features.
Advantages of Revit Architectural Services for Modern Design: A Deeper Dive
Revit Architectural Services offers a powerful suite of tools that significantly enhance the design process for modern architecture. Here’s a detailed analysis of the key advantages:
1. Parametric Modeling: This core functionality goes beyond basic 3D modeling. It allows architects to create intelligent objects with built-in rules and relationships. These objects, called families, can be anything from walls and doors to custom furniture or complex building components. Changes to a family’s parameters (like height, width, or material) automatically update all instances of that object in the models. This can help in saving time and reducing errors. This empowers architects to explore design variations quickly and efficiently.
2. Centralized Database: Revit stores all project information in a single, central database. This database links directly to the 3D model, ensuring all views and reports (such as schedules and drawings) automatically reflect any changes made to the model. This eliminates inconsistencies and inaccuracies often found in traditional, disconnected workflows.
3. Enhanced Coordination: Revit facilitates seamless collaboration between architects, engineers, and other disciplines working on a project. Multiple teams can work on different aspects of the same model simultaneously. Clash detection tools automatically identify potential conflicts between building elements before construction begins, saving time and money during construction. Updates made to the base model (containing the core building information) are instantly reflected in all linked models, ensuring everyone has access to the most current information this prevents misscommunication that can affect the project timelines.
4. Streamlined Collaboration: Revit fosters a collaborative design environment. Team members from various disciplines can share ideas, review design changes, and provide feedback in real-time. This promotes knowledge sharing and fosters a more integrated design process. The software allows for simultaneous editing of design sheets, enabling immediate updates across the entire project.
5. Automated Scheduling: Revit eliminates the tedious and error-prone process of manual construction document generation. Schedules, which list building elements with their properties and quantities, are automatically generated from the central database. Any changes made to the model are reflected in the schedules instantly, ensuring data accuracy and reducing time spent on repetitive tasks.
6. Improved Documentation Quality: Revit allows for the creation of high-quality construction documents directly from the 3D model. These documents, including plans, sections, elevations, and details, are automatically coordinated and dimensioned, eliminating the risk of errors that can occur in traditional drafting methods. The use of parametric objects ensures consistency and reduces the time needed for documentation creation.
7. Energy Performance Analysis: Revit integrates with building performance analysis tools, allowing architects to assess the energy efficiency of their designs during the design phase. These tools provide insights into factors like heating, cooling, and daylighting, enabling architects to make informed decisions that optimize energy consumption and reduce operational costs over the building’s life cycle.
Wrapping up…
The benefits of Revit Architectural Services are undeniable for modern design projects. From fostering collaboration and streamlining workflows to enabling sustainable design practices, Revit empowers architects to deliver high-quality, functional, and aesthetically pleasing structures. Are you ready to embrace the future of architecture?
Let our team of Revit experts help you transform your design vision into reality. Contact us today for a free consultation!










