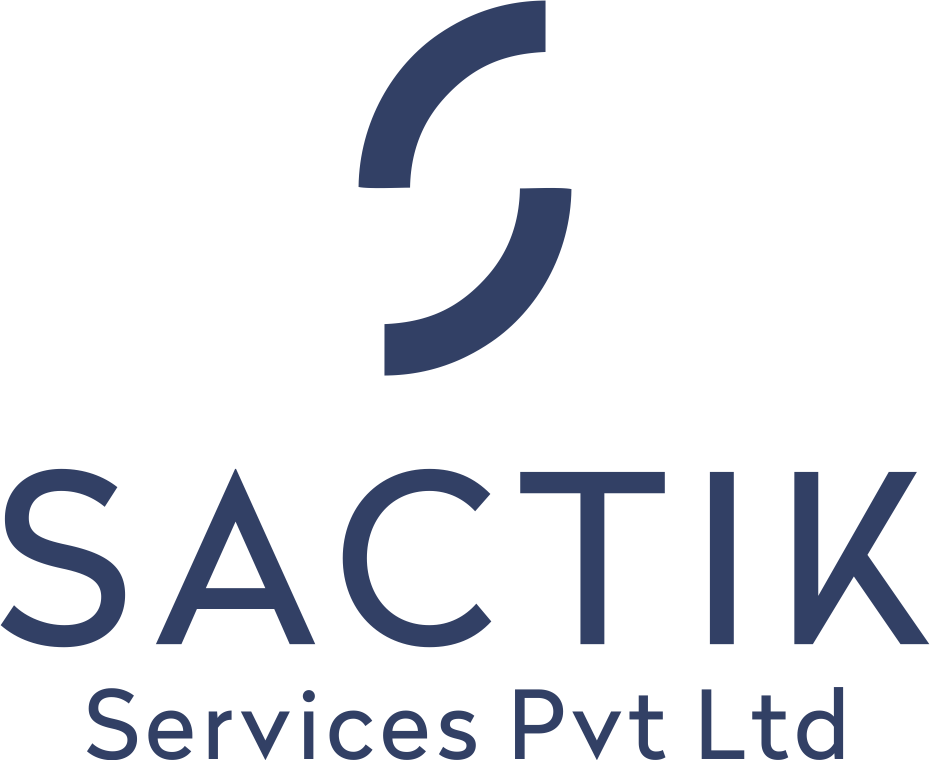About Sactik Services
Sactik , We are team of dedicated Architects working in contemporary architecture and having proficiency in building information modelling (BIM) Walking hand in hand with ever changing technology.

“Sactik” one of the basic need of humanity and basic element of design in architecture, has been studied since ages and hence gone through different phases, reflecting the time and relative lifestyle, the geographical location, the local materials. Space, Could be created negative and positive or unique combination of both in balance, Other tools which add the specific character to the space are colour, texture, geometry, shape, light and shadow.
Sactik is infinite expanse given to an architect to “CRAFT” as per and User’s requirement adding the elements to suite the ultimate concoction to his taste.
We understand the responsibility architects as fraternity holds towards society and environment. We are proud to introduce ourselves as a team who keep the ball rolling until the goal is achieved - Sactik.
Since ages sactik has been studied based on the purpose/functionality materials and era. Continuous experimentation with material and new discoveries Has made the sophistication possible. With changing lifestyle, we have seen huge difference in demand and definition of Comfort. We as one of the craftsman of spaces needs to be going to and fro to keep Track of time and document the change, which can justify our services in coming period of time.
Our architectural expertise coupled with efficient project management capabilities; helps us extend multidisciplinary architectural services, to building & construction industry our architectural solutions are customized according to the project specifications and requirements of other clients from the AEC fraternity:
We go to great extents to recognize the purpose and use of the architectural spaces we design & give due importance to the cultural and social considerations of the people who will use them. We truly believe in embracing sustainability, hence energy efficiency and green designs remain at the core.

BIM Services
Sactik, offers our client to experience the look and feel of their dream before it Comes to reality. This is an opportunity which allows our client to suggest modifications and take correct decisions before hand.
BIM is our tool to craft the space and co-ordinate and collaborate with different building services as MEP, landscape, civil, structure and ID, this helps detecting any clashes of Services thereby saving on rework , time and cost and of course end conflicts arising thereby with sub-contractors and contractors.
This allows us to use the time for enhanced productivity. Thus our BIM practice offers clients to numerous opportunities at every stage of building process.
Collabration
Sactik is an architectural firm offering a handshake with friend fraternity around the globe as an extension of the studio and to elevate at international level. We with domestic and US experience of more than a decade are proficient in taking the Project from Schematic design to construction stage along with code analysis meeting the International building code, planning , drafting, to 3d phase and also provide you with rendered animation and walkthroughs.
If the planning part done we can take care of rest converting the 2d drawings to 3d and do the clash detection for you. Our models are accurate and realistic material mapping. A complete package with floor plans, building elevations, sections, analysis, detailing and all types of scheduling. We at Space Craft & Sactik practice all kinds of construction techniques as wood construction, concrete and steel.
With our proficiency in BIM and wide architectural experience we are glad to introduce ourselves as most reliable firm offering accuracy, optimum production and economic solution. We practice confidentiality and adhere to professional ethics and conduct.We take pride in creating reliable designs that are inspiring, practical, modest and devoted natural and built environment. The relevant experience and expertise of our team in building designs and architecture reflects in the way we collaborate and work with our clients, engineers and consultants.
We strongly believe, that building & construction industry architecture has a major influence on the life style of its occupants, may it be residential buildings, commercial complexes, public edifices. We promise to give you end to end solution under one roof.

ARCHITECTURAL DOCUMENTATION
We work collaboratively with your design team to provide complete SD, DD, Permit drawings and CD sets in Revit.
2D TO BIM-CONVERSION
We can create an accurate and error free Revit model from 2D CAD drawings and scans.
ENERGY MODELLING
We collaborate with your design team to provide energy simulation services using Autodesk Revit and IES VE.
DESIGN COORDINATION AND CLASH DETECTION
We can coordinate architectural drawings with civil, structural, MEP, fire protection and landscape consultant drawings. We also perform clash detection.
RENDERINGS, PRESENTATION DRAWINGS AND ANIMATIONS
Our dedicated team can provide photorealistic renderings for presentations and brochures. We can create high quality visualizations and animations.

